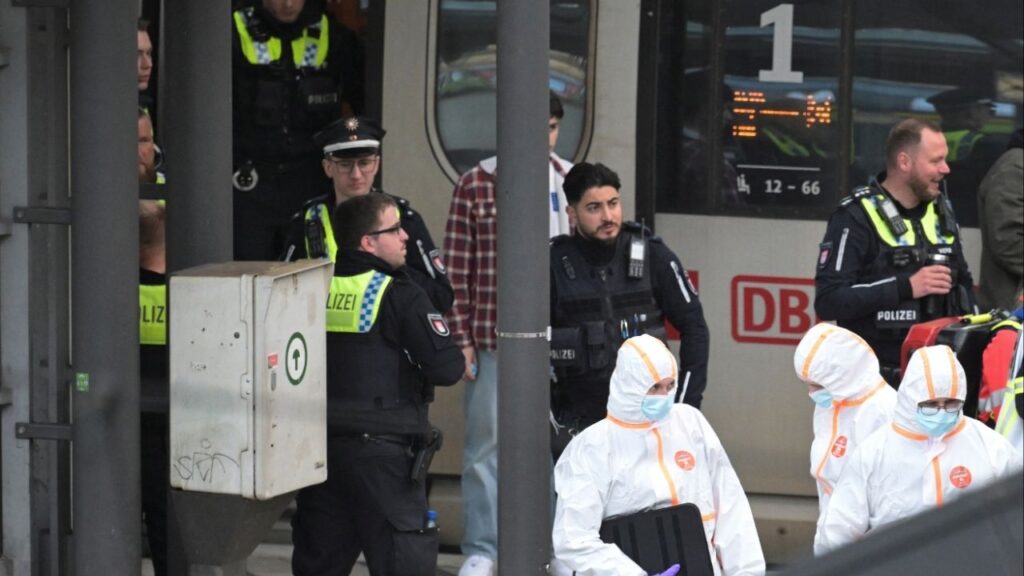Share
Pre-World War II photos of California’s Capitol depict a cylindrical appendage on the building’s eastern façade.
Dubbed “the apse,” for many decades, it housed the California Supreme Court and the State Library, but the court decamped in 1923 for San Francisco.

Dan Walters
Opinion
The apse was destroyed in 1949 to make way for a rectangular — and downright ugly — annex that would give the governor and other state officials more office space, provide legislators with personal offices for the first time and give the politicians convenient parking in an underground garage.
The annex got its own annex, albeit temporarily, in the late 1970s while the 19th century Capitol itself was gutted, its walls were propped up by immense steel columns and an entirely new structure was built inside the shell.
Project to Cost Over $1 Billion
Four decades later, the nearly 70-year-old annex will soon be demolished and replaced by a newer and hopefully more aesthetically pleasing structure. The Legislature is spending more than a billion dollars on the project, roughly 12 times what it spent on reconstruction of the Capitol.
Naturally, the project has its critics, due to its hefty price tag, which could double if the Legislature uses borrowed money, displaces trees in the adjacent Capitol Park and builds a new underground garage. An organization called “Save Our Capitol” contends that the existing annex could be satisfactorily upgraded at a much lower cost and with much less damage to the park.
However, it appears that the project will go through since the Legislature is, in effect, exempt from following the procedures that big construction projects usually must endure. Legislators and officials are moving into temporary quarters nearby while construction is underway.
Existing Annex Dysfunctional
The critics make valid points, particularly about the project’s costs and impacts on Capitol Park, but no one who works in and around the Capitol will be sorry to see the annex disappear. It is not only plug ugly — 1950s brutalist architecture at its worst — but dysfunctional to the max.
There’s no logic to where and how offices are located, its floors don’t match up with those of the Capitol itself and its denizens must figure out how to use the back stairways to get around. Some office suites are large and some are tiny. Who winds up where is often a matter of internal politics, with those most out of favor consigned to micro-alcoves on the top floor.
After 46 years of tramping through its hallways, the only good thing I can say about the annex is that it was the locale for some memorable vignettes, ranging from verbal jousting with governors and other figures in Room 1190, the ground floor auditorium used for news conferences, to clashes on contentious legislation.
If the Building’s Walls Could Talk
One example from four decades ago: then-Gov. Jerry Brown’s effort to win approval for a “peripheral canal” to carry water around the Sacramento-San Joaquin Delta hinged late one night on a Senate committee vote in the annex’s tiniest hearing room and one senator from Los Angeles who was a notorious drunk.
A lobbyist for the City of Los Angeles was assigned to babysit the senator, but could guard only one of the hearing room’s two doors and the legislator suddenly bolted out of the room. The lobbyist chased him down to a bar across the street from the Capitol, let him have a drink or two to settle his nerves and then herded him back to the Capitol to cast the deciding vote for the canal.
If the soon-to-crumble annex walls could talk, they could tell many such stories.
About the Author
Dan Walters has been a journalist for nearly 60 years, spending all but a few of them working for California newspapers. He now writes for CalMatters, a public interest journalism venture committed to explaining how California’s state Capitol works and why it matters. For more columns by Dan Walters, go to calmatters.org/commentary.
RELATED TOPICS:
Fresno Police Arrest 20 for DUI During Enforcement Operation
4 hours ago
Ireland to Press Ahead With Trade Ban on Israeli-Occupied Areas
5 hours ago
Eight More Drowning Deaths Added to Kern River Warning Signs
3 hours ago
Caitlin Clark Will Miss at Least Two Weeks With Quad Strain
4 hours ago
Valley Crime Stoppers’ Most Wanted Person of the Day: David Sanchez Montes
4 hours ago
Trump Threatens Action as Clovis Prepares for CIF State Track Championships
4 hours ago
Fresno Police Arrest 20 for DUI During Enforcement Operation
4 hours ago
Ireland to Press Ahead With Trade Ban on Israeli-Occupied Areas
5 hours ago
Eight More Drowning Deaths Added to Kern River Warning Signs
3 hours ago
Caitlin Clark Will Miss at Least Two Weeks With Quad Strain
4 hours ago
Valley Crime Stoppers’ Most Wanted Person of the Day: David Sanchez Montes
4 hours ago
Trump Threatens Action as Clovis Prepares for CIF State Track Championships
4 hours ago
Fresno Police Arrest 20 for DUI During Enforcement Operation
4 hours ago
Ireland to Press Ahead With Trade Ban on Israeli-Occupied Areas
5 hours ago
SF-Based Salesforce Is Buying Informatica in $8 Billion Deal
31 minutes ago
Categories

SF-Based Salesforce Is Buying Informatica in $8 Billion Deal

Fresno Unified Safety Officer Alleges Battery by District Exec. What Does PD Say?

Tulare County Authorities Arrest 45 in Parole, Probation Sweep

Eight More Drowning Deaths Added to Kern River Warning Signs

Caitlin Clark Will Miss at Least Two Weeks With Quad Strain













